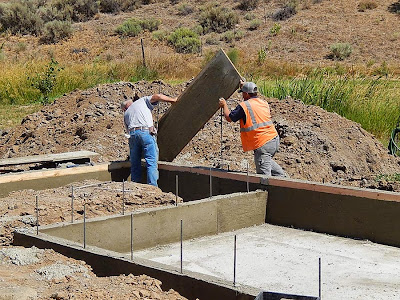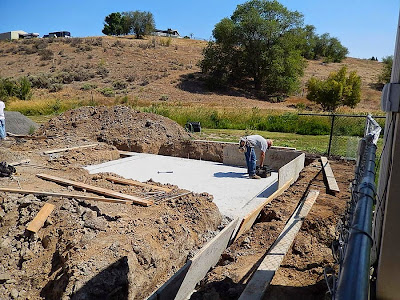Earlier this year Susan and I decided that we wanted to have an Endless Pool so we could swim and exercise at home. The permit process was delayed many times, in fact we had the unassembled pool sitting in the garage a few months before we actually had permits to build the pool room addition. These are the first pictures of the project beginning with clearing out the garage through the early excavation stage.
This is what the area looked like before the project began. The addition will begin next to the window (behind the bench) on the back garage wall and extend into the existing lawn area, ending 5'6" from the patio post. The size of the addition is 26 feet by 21 feet.

We will have access to the pool from both the garage and the yard so in the winter we can stay indoors to get to the pool. Storage shelves in the garage had to be moved away from the wall where double doors will be installed.

We will enter the pool room through double doors located on this back wall. We will move the hot tub into the new addition.Double doors will provide easy access to the hot tub for maintenance.

The Endless Pool is delivered in many, many pieces.

The sprinkler system had to be relocated before construction could begin.

We tried to save as much of the rock as we could before the excavation process began. Susan moved all of the edging bricks so we could use them at a later date.

Susan moved over 46 loads of rock so it would not be buried when the digging began.

Ben, our contractor, installed a temporary fence to keep the dogs in the yard and out of the mud. YEA!

Ben removed the fencing and gates but had to wait for the excavator to remove the posts.

Using the excavator to remove the the fence posts.

Mike is removing as much of the grass using the excavator as possible.

All the grass has been removed and the guys are waiting for the dump truck to arrive so it can be hauled away.

Loading the grass into the dump truck.

Our pool will in partially in-ground with about two feet below the surface of the floor and three feet above the floor level.

Mike is carefully digging around the gas line. The line must be exposed to attached the gas line to the pool heater.











































































